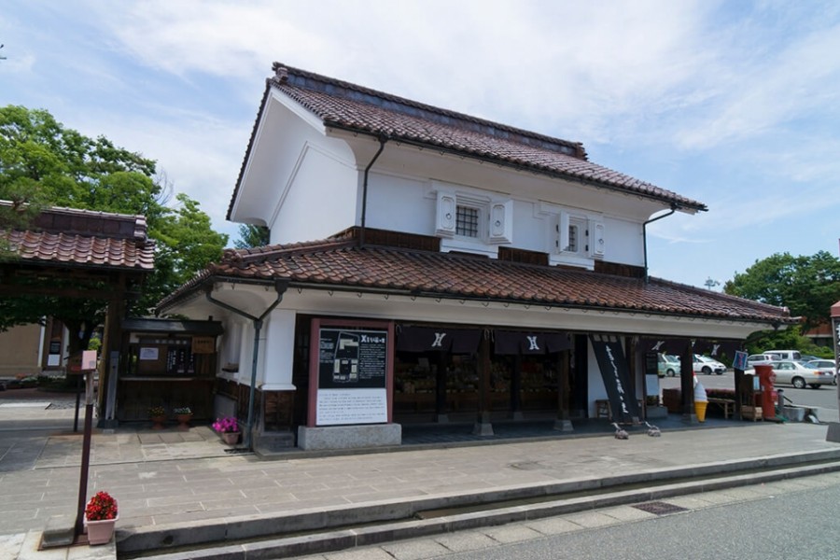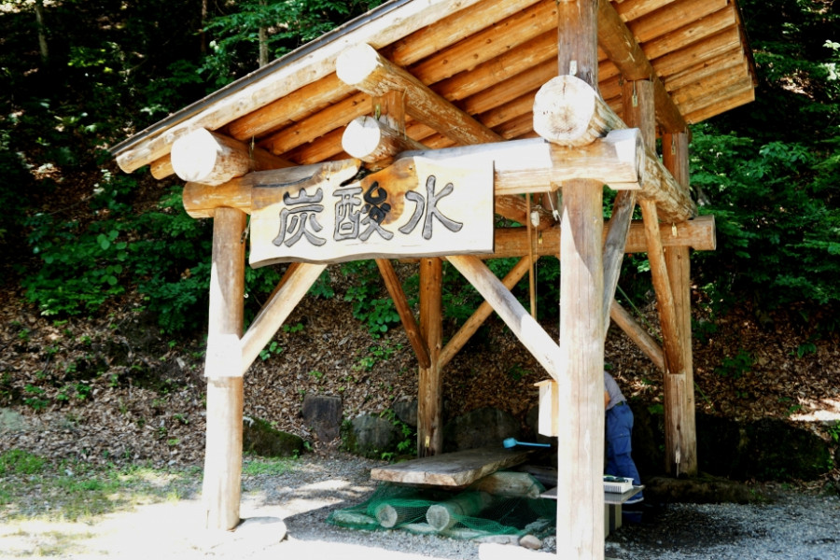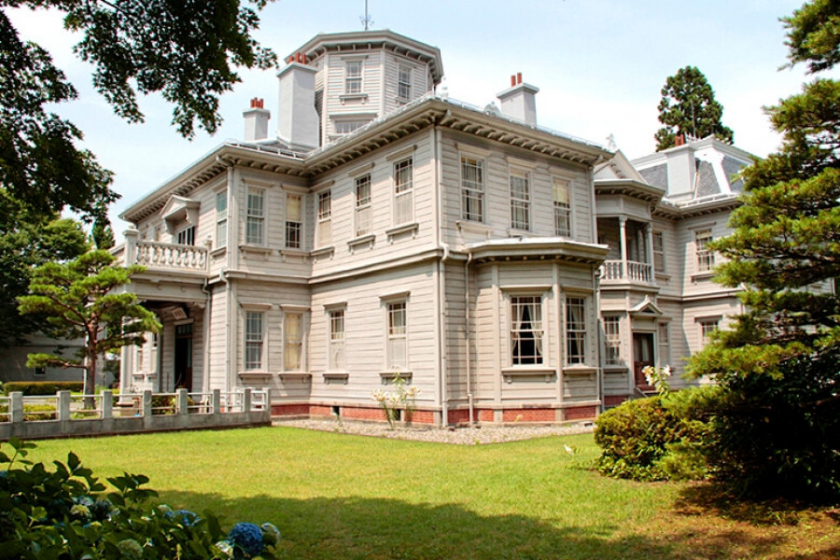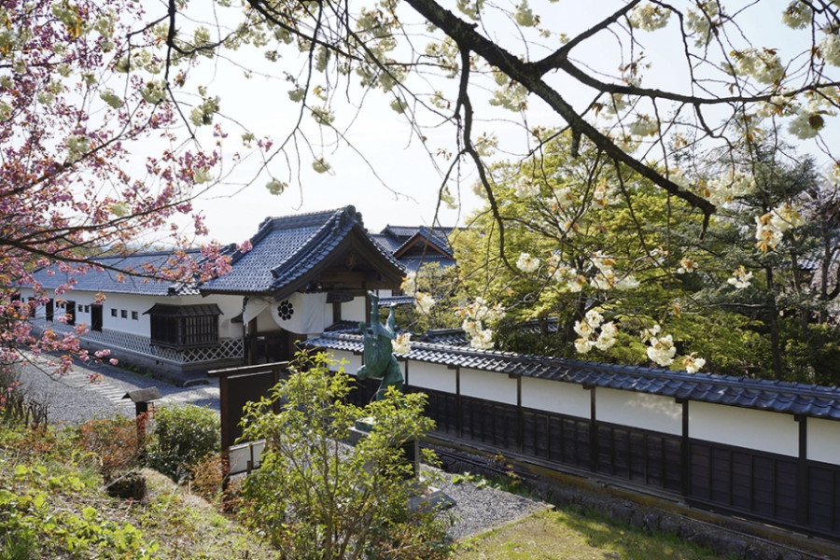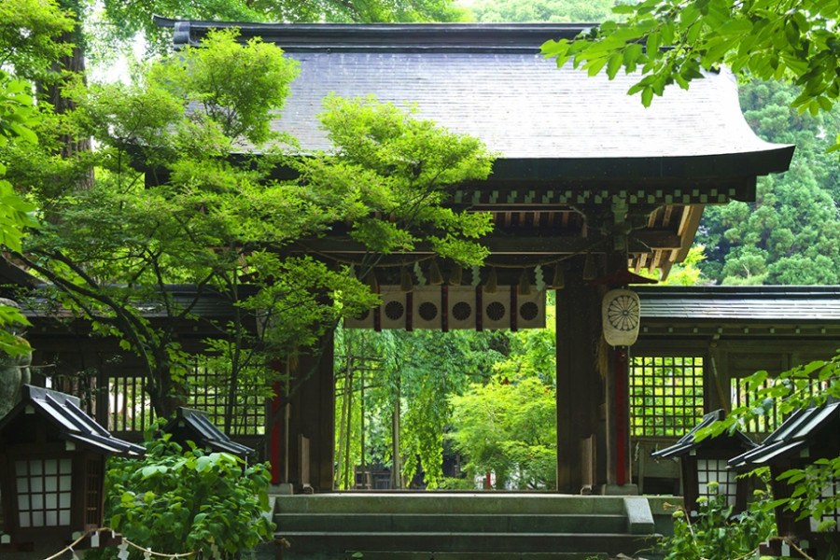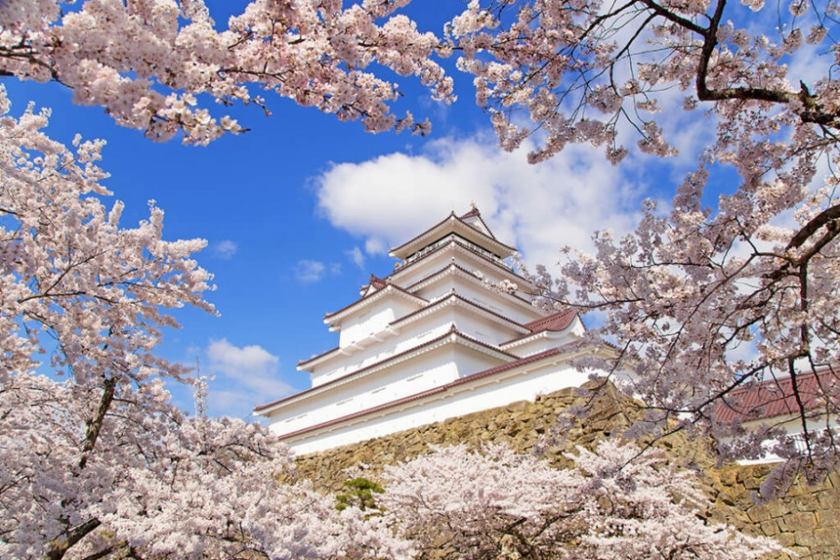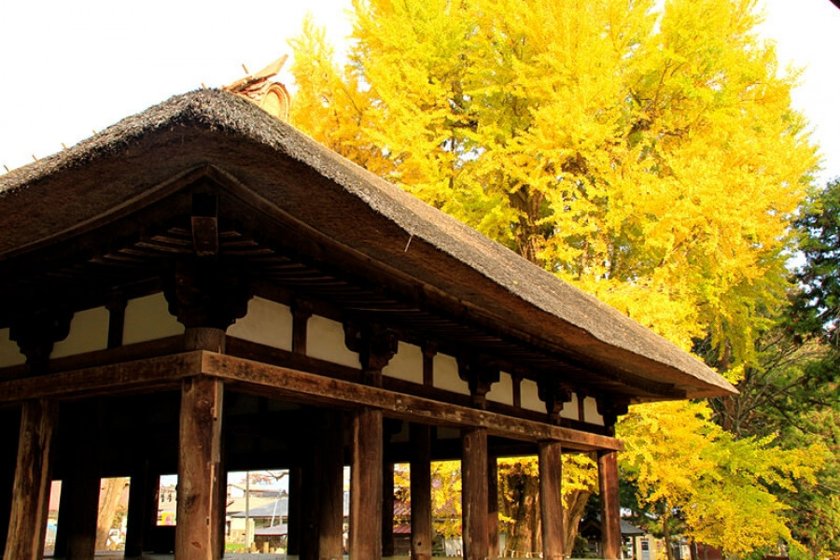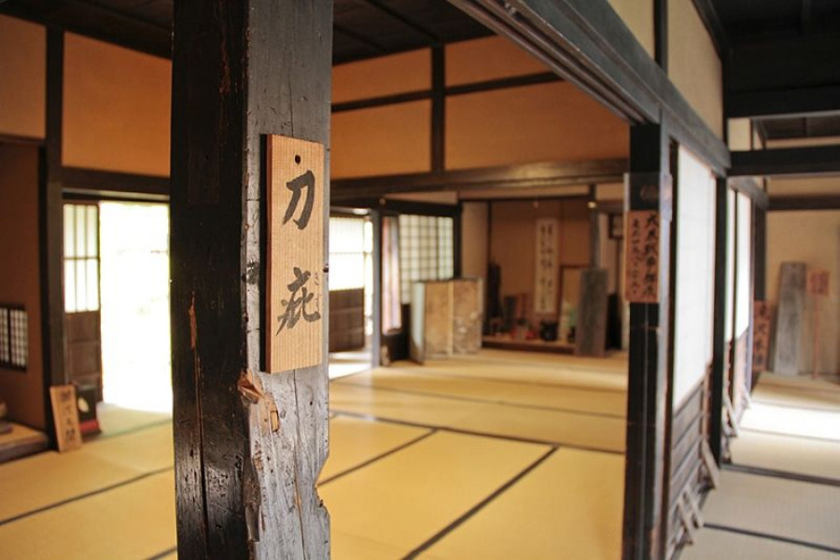Established in 1993, Kitakata Kura no Sato is a base for passing down the cultural tradition of building kura (traditional warehouses) and magariya (L-shaped houses), which are valuable parts of the lifestyle heritage of the Kitakata area.
Ten traditional-style buildings stand within this 4,500 square-meter area. These include a mise-gura (a kura used as a shop), a miso-gura (kura for preserving miso paste), a kokumotsu-gura (a kura for storing grain), and a kura-zashiki (a kura used as a residence), as well as the residences of local officials (Go-gashira and Kimoiri) constructed around a courtyard.
The landscape with its old warehouses and residences induces a sense of nostalgia in the minds of Japanese people. Each of the warehouses also serves as an exhibition space for various resources on different themes: stencils for Aizu dyeing; a photo gallery exhibiting the works of Minoru Kaneda, who introduced Kitakata to outsiders as the town of kura; Iwako Uryu, a social worker during the Meiji Period; Monzo Hasunuma, the leader of a youth movement group called Shuyodan; and the Kitakata Incident, which took place in the midst of the democratic movement during the Meiji Period. Visitors can also acquire background knowledge here before going on a tour to see the many kura that are dotted around the city of Kitakata.

